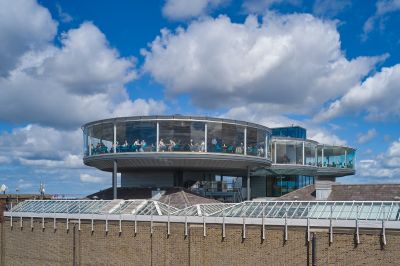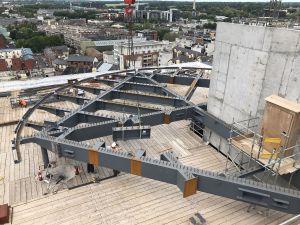The Gravity Bar, Guinness Storehouse, Dublin
Structural Steel Design Awards 2020 - Merit
The Guinness Storehouse is Ireland’s number one tourist attraction and one of the most visited in Europe, with approximately 1.7 million visitors per year. The original storehouse structure dates back to 1902, with the circular Gravity Bar itself being built in 2000.
This project comprised the expansion of the Gravity Bar, to more than double the original size, together with strengthening works to the existing Storehouse and the development of a new three-storey Hub building providing office space for Diageo staff.
The Gravity Bar is located at seventh floor level with the existing roof of the Storehouse at fifth floor level. A series of strengthening works had to be carried out throughout the structure below before the new structure could be erected. A crash deck at sixth floor level over the full footprint of the new structure allowed construction to be safely carried out above, while the Storehouse remained open below, and provided a working platform for steel erection.
The steel frame for the new Gravity Bar is supported on four CHS columns which are located directly above existing columns in the Storehouse structure below. The floor structure is formed from a grillage of box girder beams and UB section infills. All UB infills and several of the box girders were detailed with service penetrations to coordinate exactly with the MEP requirements. The downpipes from the roof were also integrated inside the CHS perimeter columns in several locations where required.
Nine box girders totalling approximately 110 tonnes formed the bulk of the steelwork for the Gravity Bar and were fabricated with 75mm-thick top and bottom flanges and 30mm-thick webs. A full trial erection of the box girders was completed offsite to ensure accuracy and avoid any issues during site erection.
The perimeter of the building at the seventh floor is formed from a curved PFC section, which was erected in discrete lengths and welded, with the welds ground flush, to produce one continuous member around the full bar. This was joined in with the existing bar’s PFC to form one seamless band around the bottom of the glazing. The roof level perimeter steelwork is also formed from curved PFC sections with a curved CHS welded to this all the way around the structure.
The Gravity Bar has been doubled in size, transformed into a figure of eight and is designed to give visitors maximum views across Dublin’s city skyline.
| Architect | RKD |
| Structural Engineer | Arup |
| Steelwork Contractor | Steel & Roofing Systems |
| Main Contractor | P.J. Hegarty & Sons |
| Client | Diageo |
Judges' comment
This popular bar sits above Dublin’s most visited tourist attraction and the works were carried out with the building remaining operational throughout. The challenging installation forms an extension to an existing rooftop structure that sits above the 1904 ‘Protected’ building. The new bar is supported on four steel columns that connect through the roof to the strengthened, historic structure, below.





