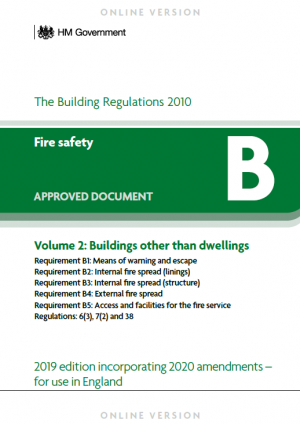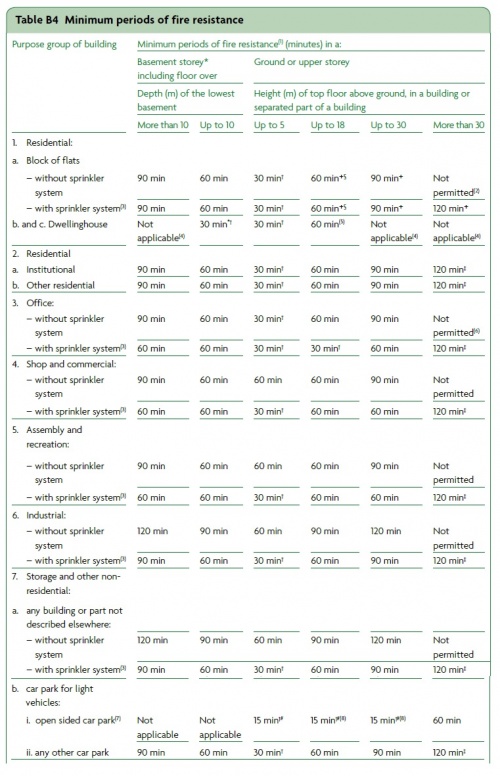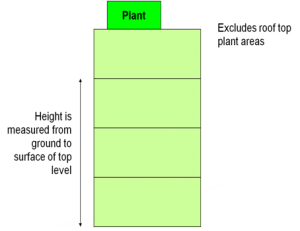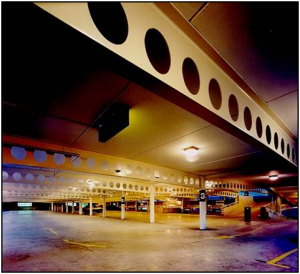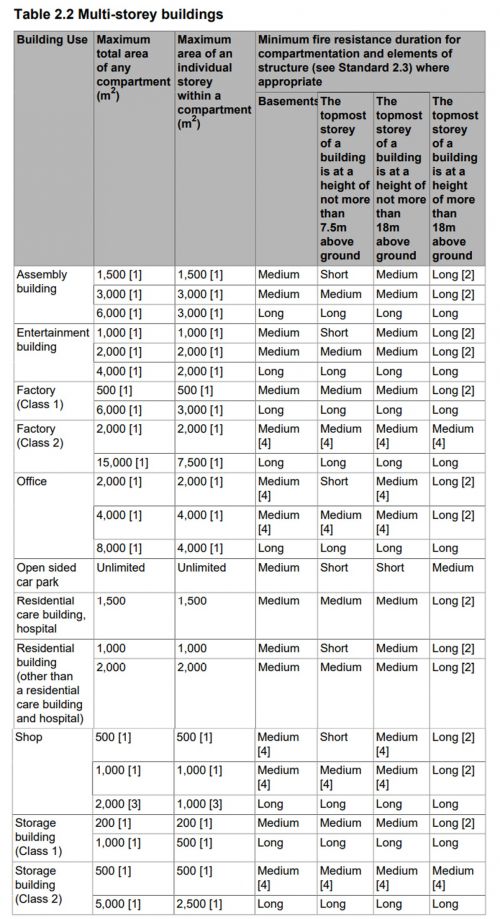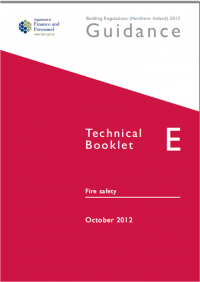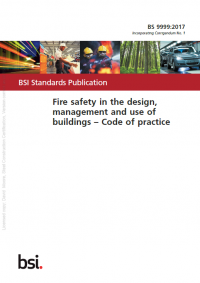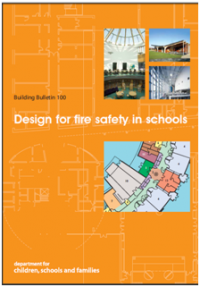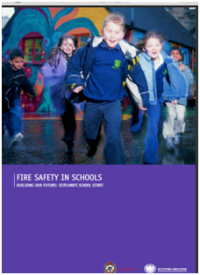Structural fire resistance requirements
The Governments of the various regions of the UK publish documents which provide guidance on the means by which compliance with the Building Regulations in force in that region can be achieved. For fire safety these are: Approved Document B[1] (England); Approved Document B[2] (Wales); Scottish Technical Handbook 2 [3] and Technical Booklet E[4] in Northern Ireland.
It should be noted that the English and Welsh Approved Documents have been separate only since 2014. Differences between them are small but one should be aware that they exist. When this article, or any other article on this site, refers to Approved Document B, by default it will be the English version.
The British Standards Institute has also published BS 9999[5] as an alternative to the Approved Documents[1] [2]. This provides a more transparent and flexible approach to fire safe design through the use of a structured approach to risk.
Some building specific regulations are also in place.
[top]Approved Document B
Approved Document B[1] (England, see opening paragraphs above) is published in two documents, dealing with residential and non-residential buildings respectively. This page applies to non-residential buildings.
Structural fire resistance requirements in Approved Document B[1] for multi-storey buildings are contained in Table B4. They are a function of the height of the building and the occupancy. (These should not be read in isolation but in conjunction with the accompanying notes and Table B3: Specific provisions of test for fire resistance of elements of structure).
Single storey buildings do not normally require structural fire resistance (and therefore fire protection) as Section 7.3 of Approved Document B [1] excludes from the definition of elements of structure, that which only supports a roof. Exceptions may occur where an element of structure provides support or stability to elements such as:
- A separating wall
- A compartment wall or the enclosing structure of a protected zone
- An external wall which must retain stability to prevent fire spread to adjacent buildings (i.e. a boundary condition)
- A support to a gallery or a roof which also forms the function of a floor (e.g. a car park or a means of escape).
Single storey buildings are sometimes fire protected however where the insurance company or owner deems that it is necessary.
In determining fire resistance requirements in multi-storey buildings, height is measured from the ground to the upper surface of the top floor. This means that, in most cases, buildings less than 5 metres in height are two stories.
Most multi-storey, non-residential buildings in England are 2, 3 and 4 stories in height, i.e. less than 18 metres. Also, the majority are classed as offices, shops, commercial and assembly. This means that the dominant period of fire resistance is 60 minutes.
Almost all buildings over 30 metres in height must be fitted with a life safety sprinkler system installed in accordance with the appropriate British Standards, the details of which are provided in the Approved Document[1] . The presence of life safety sprinklers can be used to reduce structural fire resistance requirements in most buildings under 30 metres in height. Typically, a reduction of 30 minutes can be applied. This reduction also applies to other fire precautions such as fire doors, floors, compartmentation etc. However, this is only rarely invoked as the costs of life safety sprinklers is usually (but not always) greater than the value of the trade-offs which can be utilised by their installation.
Approved Document B [1] makes special provision for two types of structure, open sided car parks and shopping centres.
Open sided car parks are recognised as posing a relatively low risk to life. Therefore they are generally required to have only 15 minutes fire resistance; this is usually achievable using unprotected steel.
With regard to shopping centres, it is acknowledged that the provisions given for single shops in the Approved Document[1] (Section 11.7) may not be suitable for shops that form part of a complex, in particular with respect to compartmentation but also with respect to issues such as fire resistance and boundary distances. The Approved Document[1] therefore states that, The design of units within a shopping complex should be compatible with the fire strategy for the complex as a whole. A suitable approach is given in Annex E of BS 9999[5].
Basements in buildings generally require fire resistance periods of 60 minutes where the depth of the basement is less than 10 metres. For basements over 10 metres in depth, 90 minutes is normal. Exceptions occur in unsprinklered basements in industrial and storage buildings where the requirements are for an additional 30 minutes fire resistance.
[top]Technical Handbook 2
Structural fire resistance requirements in Scottish Technical Handbook 2[3] for multi-storey buildings are contained in Section 2.1.1. They are a function of the height of the building (measured in the same way as described for Approved Document B[1] ), the occupancy and the floor area of the compartment. Fire resistance requirements are either short (30 minutes), medium (60 minutes) or long (120 minutes). Unlike England & Wales, where periods of fire resistance of 120 minutes usually occur in buildings over 30 metres in height, in Scotland this can occur at any height, if the compartment floor area is large enough. The most significant trade-off for life safety sprinklers allowed in Technical Handbook 2[3] is that allowable floor areas may be doubled when an automatic fire suppression system is installed in the building.
Structural fire resistance requirements in basements are either 60 or 120 minutes. They are also a function of the floor area of the compartment and are not influenced by the depth.
Single storey buildings do not normally require structural fire protection. The common exceptions to this are where the building is in a boundary condition (i.e. where there is a danger of fire spread to adjoining buildings should a wall collapse in a fire) or where the insurance company or owner deems that it is necessary.
Scottish Technical Handbook 2[3] makes special provision for open sided car parks. These are recognised as posing a relatively low risk to life and unprotected steel can usually be used.
[top]Technical Booklet E
A new format for Technical Booklet E[4](Northern Ireland) came into force in October 2012.
Structural fire resistance requirements in Technical Booklet E[4] for multi-storey buildings are contained in Table 4.2. (Table 4.2 should not be read in isolation but in conjunction with the accompanying notes and Table 4.1: Specific provisions of test for fire resistance of elements of structure and other components of a building). They are broadly the same as those in Approved Document B[1] and are a function of the height of the building (measured in the same was as described for Approved Document B[1] ) and the occupancy. The main exception is that the requirement to install sprinklers in blocks of flats over 30 metres in height, a relatively recent addition in England & Wales, has not yet been implemented in Northern Ireland.
Single storey buildings do not normally require structural fire protection. The common exceptions to this are where the building is in a boundary condition (i.e. where there is a danger of fire spread to adjoining buildings should a wall collapse in a fire) or where the insurance company or owner deems that it is necessary.
Technical Booklet E[4] makes special provision for open sided car parks. These are recognised as posing a relatively low risk to life. Therefore they are generally required to have only 15 minutes fire resistance. This is usually achievable using unprotected steel sections.
Trade-offs for sprinkler installation are also available.
[top]BS 9999
Recent decades have seen a significant commitment to research in the UK and Europe which has resulted in improvements in knowledge and understanding of fire behaviour and how risk is created in fire. As a consequence, it is now recognised that the provisions of Approved Document B [1] [2], Scottish Technical Handbook 2 [3](Scotland) and Technical Booklet E[4](Northern Ireland) may not provide the most efficient solution for fire in many buildings; something which has led to the increased use of fire engineered solutions, especially for large and complex structures.
The increasing use of fire engineered solutions led, in 2001, to the publication of BS 7974[6]. This was a high level document which set out the processes and procedures to be applied when adopting these solutions in a building. It was intended for the use of specialists in this area. Note that the current version is 2019.
It then became clear that there was scope for another approach which would sit between these two. The result has been the creation of BS 9999[5], published in October 2008 and subsequently updated in 2017. Whilst prescriptive, this standard allows the user to vary the solutions required to meet the provisions of the Building Regulations according to the particular circumstances of the building. On publication, the British Standards Institute said: The standard builds on government guidance to legislative requirements, providing an advanced approach to fire safety in the design, management and use of buildings. It promotes a more flexible approach to fire safety design through use of structured risk-based design where designers can take account of varying human factors.
One of the most obvious changes in BS 9999[5] involves structural fire resistance requirements. Approved Document B [1] for example, requires 60 minutes fire resistance for most buildings up to 18 metres in height; 90 minutes for most buildings between 18 and 30 metres and 120 minutes plus a life safety sprinkler system for buildings over 30 metres in height. Some trade-offs are allowed in these ratings for buildings under 30 metres where life safety sprinklers are installed but these are not usually cost effective and are rarely invoked.
The option of reduced fire ratings when sprinklers are installed is still available in BS 9999[5] and it is complemented by an alternative approach which classifies buildings according to a risk profile based on occupancy, fire growth rate, ventilation conditions and height. There are limitations on the buildings on which this approach can be used, mainly based on ventilation area, but it is expected that relatively few buildings will be excluded. The risk profile of the building, and therefore the fire resistance requirement, can be reduced if a life safety sprinkler system is installed. Sprinklers are not mandatory in any building although two separate statements are made to the effect that, for heights over 30 metres or for heights over 30 metres in buildings using phased evacuation, sprinklers should be installed.
Fire resistance requirements for a number of common building types are compared in the table below:
| Building Descriptiona | Approved Document B[1] (mins) |
BS 9999[5] without sprinklers (mins) |
BS 9999[5] with sprinklers (mins) |
|---|---|---|---|
| Open plan office building, 2 storey, less than 1000m2 ground floor area | 30 | 15b | 15b |
| Open plan office building over 30 metres but less than 60 metres in height | 120 plus sprinklers | 120c | 75 |
| 3 storey Department store | 60 | 45 | 30 |
| Department store between 11 and 18 metres in height | 60 | 75 | 60 |
| Medium risk, 4 storey storage | 90 | 90 | 60 |
| Leisure centre, 2 storey | 60 | 30 | 30 |
Notes:
a Height is measured from ground to the height of the floor on the top storey
b Most steel members can achieve 15 minutes fire resistance without added protection
c It is unlikely that planning permission would be given without sprinklers
It is important to note that the recommendations of BS 9999[5] must be applied as an entire package; favourable aspects of the guidance cannot be cherry picked.
[top]Local and building specific regulations
There are numerous examples of fire rules for certain types of building in operation in the UK. This section provides some information on the best known of these.
It should be noted that, in early 2012, the Department of Communities and Local Government (DCLG) published the results of a consultation on local acts. This stated that: Local Acts contain a wide range of miscellaneous provisions applying to a particular local authority area ....Around 28 of them have one or more specific provisions for fire precautions which are in addition to national Building Regulations (for England and Wales) requirements and apply only in the area that the Act covers.
It went on to say that: In 2005 a study[7]....concluded that although there was evidence that these provisions had some effect on reducing property losses, they have no statistically significant impact on life safety. The DCLG document went on to describe the results of a 2010 consultation on whether these local acts should be repealed and finished by stating that: Having considered the responses to the 2010 consultation it has been decided to take the repeals forward.
This came into force on 9th January 2013 via the The Building (Repeal of Provisions of Local Acts) Regulations 2012[8].This provides a list of local acts which were repealed. The most notable of these was Section 20 of the London Building Acts (Amendment) Act 1939 which required, amongst other things, very high fire ratings in underground car parks and life safety sprinklers in non-residential buildings over 25 metres in height.
[top]Electrical sub-stations
All elements in electrical sub-stations are usually required to provide a minimum of one hour fire resistance. Where transformers are located within, or immediately adjacent to, substation buildings, additional fire resistance may be required for separating walls. This can be up to four hours.
[top]Crown estate
Structural fire requirements in buildings on the Crown Estate may differ from those in force in the part of the country where they are located. Guidance is to be found in the Crown Fire Standards[9]
[top]Schools
Schools are an important social resource but are uniquely threatened by fire. It is estimated that each year around 1 in 20 schools experiences a fire and nearly 60% of school fires are started deliberately. This has led to the development of specific methods for the design of school buildings against fire. In England and Wales, these are outlined in a freely available Government published document, Building Bulletin 100[10]. Since 2007, this has made sprinklers in new school buildings mandatory.
Guidance on this subject is also available from the Scottish Executive in the form of their publication, Fire Safety in Schools[11].
[top]Healthcare
- HTM 05 Part 3 Part J.png
Guidance on fire engineering in healthcare premises[12]
- Practical fire safety guidance in healthcare Scotland.png
Guidance on fire safety in healthcare premises in Scotland[13]
The special nature of fire precautions in healthcare premises is recognised by the publication of a Health Technical Memorandum (HTM) specifically dedicated to that subject (HTM 05-02)[14]. This document applies to England & Wales and takes the form of best practice guidance and recommendations. It provides guidance on the design of fire precautions in new healthcare buildings and major extensions to existing healthcare buildings. It supersedes Health Technical Memoranda 81 and 85. It is accompanied by another HTM specifically dedicated to fire engineering in healthcare premises (HTM 05-03)[12]. In Scotland, the special nature of fire precautions in healthcare buildings is dealt with by the inclusion of two Annexes (2A & 2B) in the Technical Handbook[3] . Additional guidance is also made available in the form of Practical fire safety guidance for healthcare premises[13]
[top]References
- ↑ 1.00 1.01 1.02 1.03 1.04 1.05 1.06 1.07 1.08 1.09 1.10 1.11 1.12 1.13 1.14 1.15 1.16 1.17 1.18 Approved Document B (Fire safety, Volume 2 – Buildings other than Dwellings), 2019 Edition. HM Government, Crown copyright
- ↑ 2.0 2.1 2.2 Approved Document B, Volume 2 – Buildings other than dwellinghouses, Fire safety, 2006 edition incorporating 2010, 2013 and 2016 amendments, Welsh Government
- ↑ 3.0 3.1 3.2 3.3 3.4 3.5 3.6 Building standards technical handbook: 2019 – Non-domestic, Section 2 – Fire, The Scottish Government
- ↑ 4.0 4.1 4.2 4.3 4.4 4.5 Technical Booklet E, Fire safety, Building Regulations (Northern Ireland) 2012, Department of Finance and Personnel of the Northern Ireland Government, 2012
- ↑ 5.0 5.1 5.2 5.3 5.4 5.5 5.6 5.7 5.8 5.9 BS 9999: 2017, Fire safety in the design, management and use of buildings - Code of practice. BSI
- ↑ BS 7974: 2001, Application of fire safety engineering principles to the design of buildings. Code of Practice. BSI
- ↑ ODPM Building Regulations Division Project Report. Effect of local acts on fire risk. 2005. Building Research Establishment
- ↑ The Building (Repeal of Provisions of Local Acts) Regulations 2012
- ↑ Crown Fire Standards. Property Advisers to the Civil Estate
- ↑ 10.0 10.1 Building Bulletin 100: 2007, Design for Fire Safety in Schools. Department for Children, Schools and Families
- ↑ 11.0 11.1 Fire Safety in Schools. Building our future: 2003, Scotland’s school estate. Scottish Executive and Chief and Assistant Chief Fire Officers’ Association
- ↑ 12.0 12.1 Health Technical Memorandum 05-03: 2008, Operational provisions. Part J: Guidance on fire engineering of healthcare premises. Department of Health
- ↑ 13.0 13.1 Practical fire safety guidance for healthcare premises. Produced by the Scottish Government Police and Community Safety Directorate, Health Facilities Scotland, HM Fire Service Inspectorate for Scotland, the Scottish Building Standards Agency and the Health and Safety Executive
- ↑ Health Technical Memorandum 05-02, Guidance in support of functional provisions (Fire safety in the design of healthcare premises). Department of Health. 2015
[top]Resources
[top]External links
[top]See also
- Car parks in fire
- Fire protecting structural steelwork
- Single storey buildings in fire boundary conditions
- Sprinklers in UK fire codes
- Structural fire engineering




