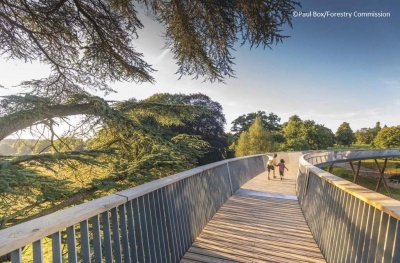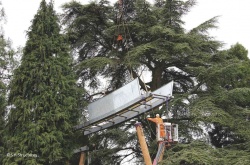STIHL Treetop Walkway, Westonbirt, the National Arboretum
Structural Steel Design Awards 2017 - Commendation
The STIHL Treetop Walkway is the longest structure of its kind in the UK. Reaching heights of up to 13m, the walkway transports visitors effortlessly on a journey through the park’s Silk Wood.
The structural solution that developed is a hybrid timber and steel structure. The basic structure is a simple arrangement of two perimeter beams supporting the 1.8m wide deck and the balustrades. These beams are formed from curved galvanized steel RHS sections which, with the CHS cross beam, create a laterally stiff structure to transfer loads back to the supports. The use of galvanized steel provided the required stiffness and allowed a shallower deck profile to be created with something that was durable and maintenance-free.
Building the walkway using small assemblies and single elements enabled the size of the construction equipment to be reduced and allowed the use of bolted connections throughout, meaning that future dismantling would be straightforward.
Various support solutions were considered due to the unique constraints of the site. The chosen solution was to use shallow reinforced concrete pads supporting pairs of inclined timber legs at 10.5m centres. The inclined columns provided a more natural feel and allowed the base positions to be easily moved in plan to avoid areas of heavy root coverage.
The client was keen to accentuate the treetop experience by having a degree of movement, and the use of a non-linear dynamic model of the structure enabled an acceptable behaviour to be achieved.
The walkway is punctuated by a number of independent platforms, such as the Crow’s Nest, which serve as educational areas. The ability to curve the hollow steel sections to a very tight radius enabled the architect’s requirements to be achieved. Whilst the main walkway is inherently stable, the cantilevered Crow’s Nest is somewhat more lively, providing visitors with the more dynamic experience requested by the client.
Four different capacity cranes were used during construction, including a mobile tower crane which provided the required reach over the trees. Mobile cranes of up to 350 tonne capacity were used in other locations where prepared bases were constructed in areas that would cause the minimum impact.
The construction followed a repetitive sequence with the pairs of columns being installed first. The columns were temporarily supported with guy lines fixed to concrete kentledge blocks. This methodology enabled the column heads to be positioned correctly whilst causing no damage to the trees and their roots.
| Architect | Glen Howells Architects |
| Structural Engineer | BuroHappold Engineering |
| Steelwork Contractor | S H Structures Ltd. |
| Main Contractor | Speller Metcalfe |
| Client | Forestry Commission, Westonbirt, the National Arboretum |
Judges' comment
Owing much to the romantic tradition of great English landscapes this sinuous walkway carefully winds through the canopy of ancient working woodland, whilst avoiding the precious root zones. A ‘tuneable’ structural system addresses the varying dynamics and geometrical restraints.
The curvilinear route, which heightens the sense of drama and discovery, was facilitated by the use of steel. Apparent simplicity conceals sophistication in this project.





