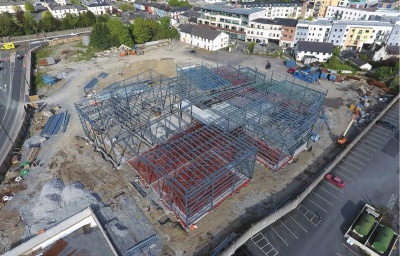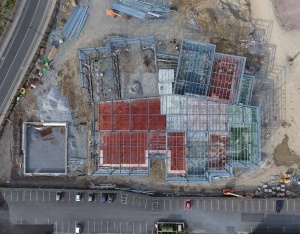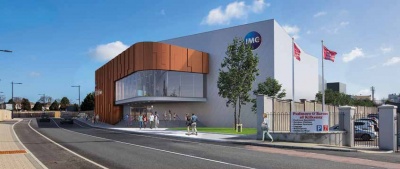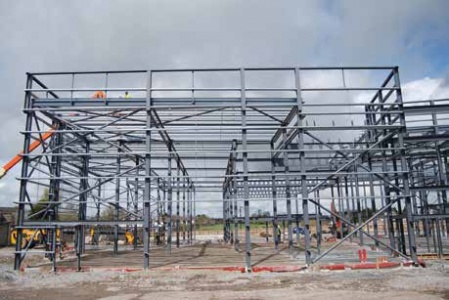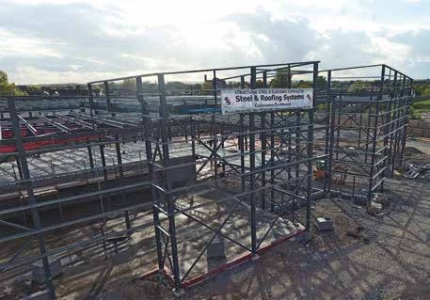Difference between revisions of "Kilkenny cinema"
| Line 1: | Line 1: | ||
| − | ==Article in [ | + | ==Article in [https://www.newsteelconstruction.com/wp/wp-content/uploads/digi/NSC_JulAug19digi/pubData/source/NSC_JulAug19digi.pdf#page=14 NSC July/August 2018]== |
{{#image_template:image=File:Kilkenny_cinema-1.jpg|align=right|wrap=true|caption=The [[Leisure_buildings#Theatres and auditoria|cinema]] project will kick-start a larger scheme|width=400}} | {{#image_template:image=File:Kilkenny_cinema-1.jpg|align=right|wrap=true|caption=The [[Leisure_buildings#Theatres and auditoria|cinema]] project will kick-start a larger scheme|width=400}} | ||
'''Steel stars at Irish cinema'''<br> | '''Steel stars at Irish cinema'''<br> | ||
Latest revision as of 12:23, 10 February 2021
Article in NSC July/August 2018
Steel stars at Irish cinema
The city of Kilkenny will soon have a new 10-screen cinema complex, as construction work is currently progressing apace on the site of a former cattle market.
A new landmark 1,400-seat cinema complex in the city of Kilkenny, represents the first phase of a much larger mixed-use development on a nine-acre city centre site formerly occupied by a cattle market. The 4,180m2 cinema will kick-start the scheme, which is anticipated to grow over the coming years offering Kilkenny a new leisure and shopping destination.
Locally-based contractor Kevin Moore started work early this year on a site that had previously been cleared of any structures. The company removed an old concrete slab and then installed new pad foundations prior to Steel & Roofing Systems (SRS) starting the steel erection programme. SRS has also been contracted to install 1,800m2 of Kingspan wall cladding and 4,300m2 of Kingspan roof deck for the project.
Explaining the choice of steel for the project, Martin Peters of Martin Peters Associates (MPA) says this was always going to be a steel-framed solution due to the building’s shape and size. “We have ten screens, all of which are column-free spaces as well as a large open-plan entrance area. Steel is the best option for this type building.” Project architect Brian Dunlop agrees and adds: “Speed of construction was also a major factor in choosing steel, plus, the design is based around a series of isolated boxes set within one large box, which ideally suits steel construction.”
There are 12 boxes in total, 10 for the cinema screens and one each containing the foyer and concessions area. Each of these boxes is isolated from the adjoining boxes and from the outside world by acoustic partition and perimeter walls, which will be fitted to the steelwork frame. The cinema screen boxes vary in size with the largest measuring 19.5m × 25m, which accommodates 318 seats. The majority have a clear span of around 14m and contain in the region of 200 seats. The smallest box is a 58-seat screen measuring 7m × 13m.
To create the clear spans for the screens SRS has used Westok cellular beams, chosen for their ease of service integration. “This is a heavily serviced building and cellular members allow us to keep all services within the depth of the beam, thereby helping to reduce the height of the building,” says Mr Peters. Kloeckner Westok has a long history of working in the city of Kilkenny, stretching back many years, as Westok’s Design Team Leader John Callanan explains, “Following on from a variety of schemes completed in the past in and around Kilkenny, including such diverse projects as car showrooms, grandstands at Nowlan Park GAA Stadium and motorway services, we were engaged once again to assist on this cinema project.
Kloeckner Westok provided free design guidance and calculations to MPA who were tasked with developing a cost-effective clear span solution, which fulfilled the requirement for significant building service integration within the strict depth limits set by the architect. The Westok rafters over the cinema boxes have 450mm diameter cells and they have all been manufactured with a full string of cells to future-proof the MEP integration of the building.” The cellular beams also have the benefit of reducing the external cladding required and also reducing heat loss through the envelope.
Overall the structure gets its stability from cross bracing hidden in each of the boxes’ partition walls. All of them are connected by the building’s main concourse, or street, which adjoins the ground floor entrance foyer. The foyer area of the cinema has the longest clear span in the structure at 20m-long, and this has been created by a single 1.5m-deep truss weighing 4t. “The Westoks over the foyer are cut from UC sections to facilitate the wide flange/ shallow beam solution required in this area. These beams were restricted to 450mm maximum depth with sufficient bearing required to carry the 200mm precast hollow units,” adds Mr Callanan.
The concourse includes a first-floor mezzanine level from where customers will enter the screens. This floor has been formed with steelwork supporting precast planks, which SRS installed along with the steel, using its on-site 40t-capacity mobile crane. The mezzanine level culminates with a 7.5m-deep cantilevering concessions box that sits directly above the main entrance. The concessions box also features a 3m-long curved glazed façade, which will offer cinema goers uninterrupted views across to Kilkenny city centre. “The glazed cantilever is the shop window of the cinema, and signposts the main entrance to the building,” explains Mr Dunlop.
Kilkenny cinema is scheduled to be open in early 2019.
Cellular beams have been used for service integration
| Architect | Brian Dunlop Architects |
| Structural Engineer | Martin Peters Associates |
| Steelwork Contractor | Steel & Roofing Systems |
| Main Contractor | Kevin Moore |
| Main Client | IMC Cinemas |




