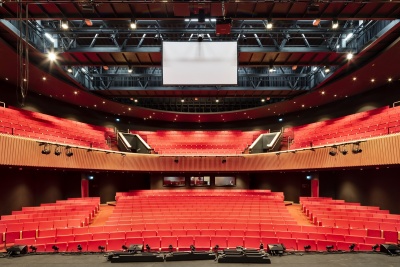G W Annenberg Performing Arts Centre
Structural Steel Design Awards 2019 - Merit
This new prestigious theatre at Wellington College, one of the UK’s leading independent schools, is a stand-out project; one which has delivered a building that has become part of its natural surroundings, whilst providing an education space with the design and acoustics of a top UK theatre.
Seating 900 and forming the heart of the new ‘cultural quarter’ of the college, this unique theatre is circular and built into the gently sloping site. Inside, the 33m diameter roof spans over the auditorium where the curved plan of the building complements the arrangement of seating and structure around the focus of the stage.
| Architect | Studio Seilern Architects |
| Structural Engineer | PBA now part of Stantec |
| Steelwork Contractor | Advanced Fabrications Poyle Ltd |
| Main Contractor | Beard Construction |
| Client | Wellington College |
Judges' comment
This quietly assured and successful project is a credit to all involved. Resolution of the circular building form with the functional and acoustic requirements of the auditorium was impressive. The engineer and steelwork contractor have rationalised the project into a very economic steel solution, enabling the architectural intent to be realised.




