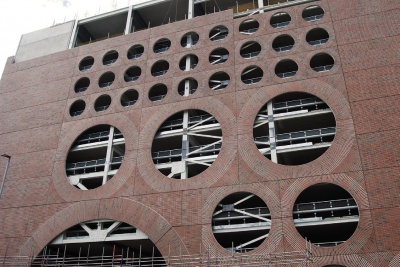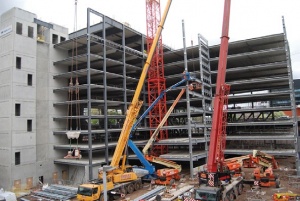Circle Square Multi-Storey Car Park, Manchester
Article in NSC June 2019
Car parking
A key element of the overall Circle Square master plan and part of the phase one works is the 1,031-space multi-storey car park, which James Killelea is erecting on behalf of main contractor Russells Construction.
As well as fabricating the project’s steelwork, James Killelea has also been employed on a design and build basis for this unusual car park. The structure has 10 parking levels, more than the average facility, but what marks it out as unusual is the fact that it will support a six-storey 158-bed hotel on top of its upper level.
Supporting a hotel would be challenging enough, however the design has also had to incorporate large bridging elements as there are two subterranean 600mm-diameter water pipes crossing the site. “It’s a very unusual design and one that was originally designed as a concrete-framed structure,” says James Killelea Senior Structural Engineer Charlie Twist. “However, the bridging parts would have proven to be too difficult to build and consequently a steel-framed solution was chosen for the car park, which in turn supports a precast concrete hotel.”
A series of four × two-storey-deep lattice girders and a single one-storey girder, all measuring up to 27m-long, span over the zone where the underground pipes are located. In these parts, the car park has no first-floor level as the local water board needed a 5m ground-to-ceiling clearance in case they had to undertake any maintenance works. Consequently, the first floor is only a partial level and is set within the depth of the larger lattice girders, as is the second floor, while the third level is supported on top of these members.
Elsewhere in the car park, which has an overall footprint of 64m × 60m, the majority of the structure features a regular column grid pattern of 3m × 15m.
Taking into account the loadings the hotel will impose on the car park’s steelwork; some large members have been used in the design. Most of the beams are 1.7m-deep plate girders, while some of the columns, especially those supporting the lattice girders are 356 × 406 × 634 sections with 200mm-thick base plates. The design also incorporates four concrete cores, one in each corner, that provide the structural stability along with strategically-positioned cross bracings. Precast planks form the floors, and these are being installed by James Killelea as the steel erection progresses.
The car park has been designed as a Vertical Circulation Module (VCM), which is said to offer a more efficient solution for confined city plots. This design contains no external ramps as all of the circulation is via slopes within the floors, which creates more parking spaces.
Concept architect for the car park and hotel, Feilden Clegg Bradley Studios, have produced a design that reflects the city’s industrial past. Inspired by the nearby 19th century warehouses, the building's façade is being constructed from a pre-cast concrete panel system, utilising inset bricks which draw on Manchester’s rich links to the grand infrastructure of the Victorian era. A series of round openings in the façade allow the steel frame to be visible from outside, making it part of the overall architectural industrial vision.
Bruntwood Chief Development Officer Chris Roberts says: “When complete, Circle Square will be home to a wide selection of innovative workspaces, shops, homes and bars and it will attract visitors from far and wide. The car park and hotel will play a key role in supporting the high level of interest that we anticipate.”
| Concept Architect | Feilden Clegg Bradley Studios |
| Steelwork Contractor | James Killelea & Co |
| Main Contractor | Russells Construction |
| Main Client | Bruntwood |





