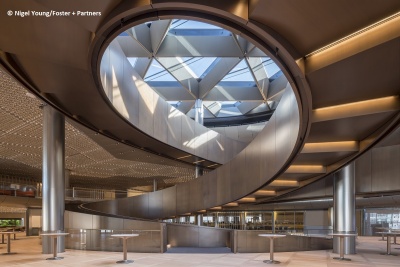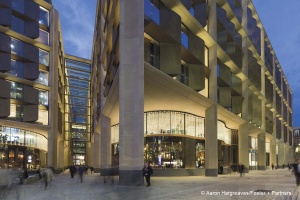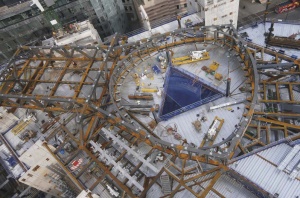Bloomberg London
Structural Steel Design Awards 2018 - Award
Bloomberg London represents one of the largest, most notable developments to shape the post-Olympic landscape of London. Bloomberg’s new European headquarters is respectful of its location in the heart of the City of London, close to the Bank of England, St Paul’s Cathedral and the church of St Stephen’s Walbrook. It is a true exemplar of sustainable development, with a BREEAM ‘Outstanding’ rating – the highest design-stage score ever achieved by any major office development in the UK.
The architect’s vision consisted of two adjacent 10-storey buildings with a pedestrian access path cutting diagonally through. A steel frame with composite concrete floors is clad with sandstone and metal fins to produce a solid, understated elegance set to last within a hostile city environment.
The structure’s sensitive island location meant that physical limitations were set by the adjacent roads, as well as the remains of London Wall running close by. Constructing close to an existing sewer, the adjacent Waterloo & City line tunnel and the new direct link to Bank Underground station all required third party agreements and considerably affected programming.
In two such immensely complex 10-storey structures adding value through design has been key, and AKT II was able to do this from the basement upwards. The location was previously home to Bucklersbury House, a disused 1950s structure demolished prior to start on-site. However, the slab-and-pile foundations were retained following a radar survey which confirmed that the vast majority could remain, with additional piles introduced only in the south-west corner.
On plan, the form and setting out of the north and south buildings respond to the angular nature of the site and the alignment of the new arcade with Watling Street. To achieve this both buildings use a unique structural grid set out on a 13.85m equilateral triangle that maximises open floorplates. The form of construction is similar to that found in orthogonal steel-framed City office buildings. All cores are formed from insitu reinforced concrete but, in contrast to traditional building forms, have been pushed to the perimeter to increase the extent of uninterrupted floor space and improve visual connectivity. To further enhance this, lift shafts have been opened up to animate the façade and act as light wells. The two buildings are also connected at high level with a series of link bridges above the arcade. The scale and precision of the stone and bronze façade is achieved with an independent primary frame which connects to the main columns and eliminates the larger movements in traditional edge beam solutions.
The structural grid is interrupted in several locations with transfer structures to create the unique spaces within the building. The most significant of these occurs above the pantry level which involves a storey deep truss within the level 9 plant floor spanning up to 26m between columns. This allows the suspension of level 8 and the removal of four main internal columns to create a two-storey high vast communal space within the pantry with spectacular views of St Paul’s Cathedral.
Within the centre of the north building is the feature ramp which provides access between floors from level 2 to level 8. The steel ramp structure is 1.5m wide and spans 30m between floors measured along its centreline. The elliptical oculus within the floorplates through which the ramp passes also rotates 120 degrees at each floor level following the plan transcribed by the ramp.
The main reception carves a column-free space under the ramp between ground and level 2, introducing a three-dimensional structural vortex form that spans, displays, announces and integrates architecture and structure for a spectacular experience before revealing the ramp as a structural force majeure.
The benefits of using steel construction for Bloomberg London included providing long-span uninterrupted floorplates and small structural zones relative to the span, with fully integrated services within the structural depth. Complex transfer structures could be incorporated within the building, saving space when compared with other materials. The project showcased skill and workmanship through the creativity of the devised structural solutions that achieved architectural design intent within this modern office environment.
Stability was provided to the north and south 10-storey steel-framed buildings by concrete cores which were on the perimeter of the buildings.
The peak site of erection was the north and south buildings running in parallel with each other which required approximately 600 tonnes of steelwork to be produced per week.
Thanks to 4D BIM planning and offsite manufacture on-site risks were reduced, William Hare worked with the project team to ensure delivery was on time and error free.
| Architect | Foster + Partners |
| Structural Engineer | AKT II |
| Steelwork Contractor | William Hare |
| Main Contractor | Sir Robert McAlpine |
| Client | Bloomberg |
Judges' comment
The elegant exterior of this major building, a polite addition to the City, conceals a fabulous interior supported by a highly innovative design in steel. The unique triangular column grid and roof transfer system create the large open spaces required by the client, whilst the vortex transfer structure and atrium ramp produce effective yet stimulating circulation routes. The attention to detail throughout the project sets the highest standard for commercial office accommodation.






